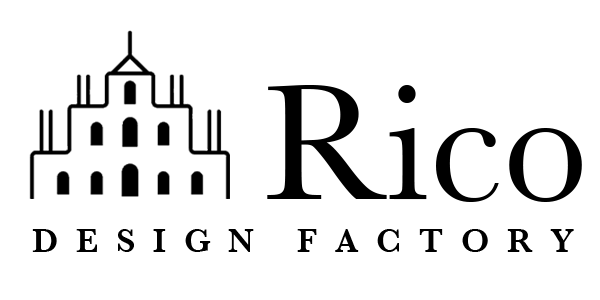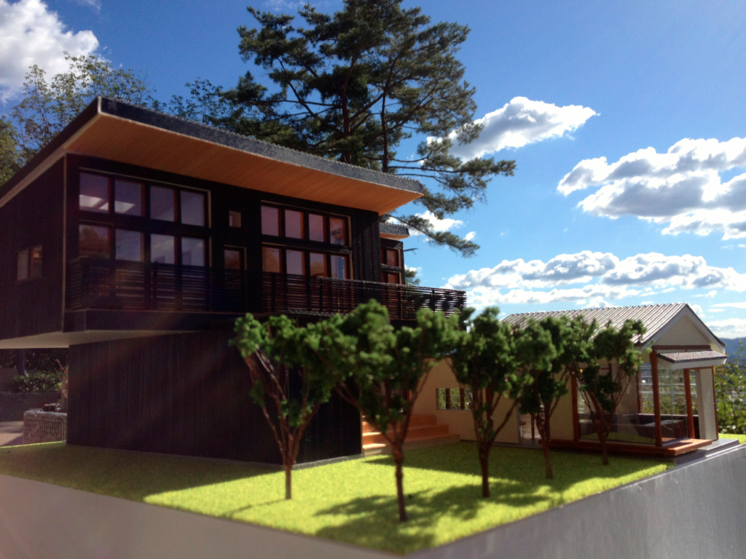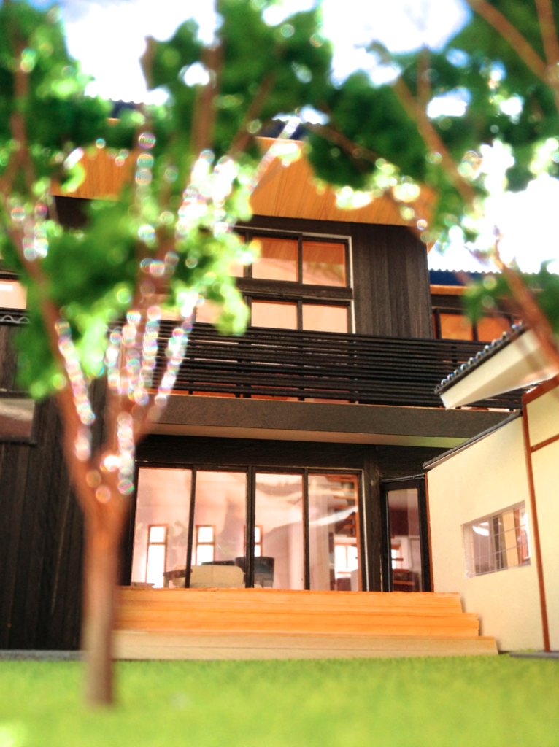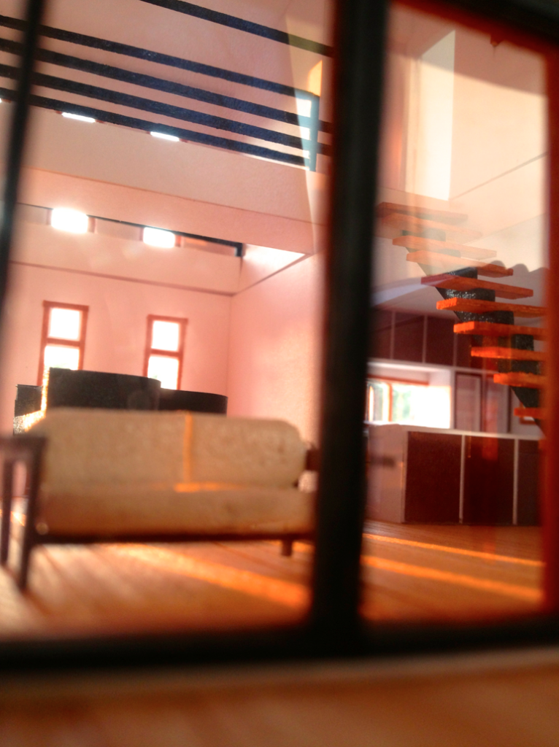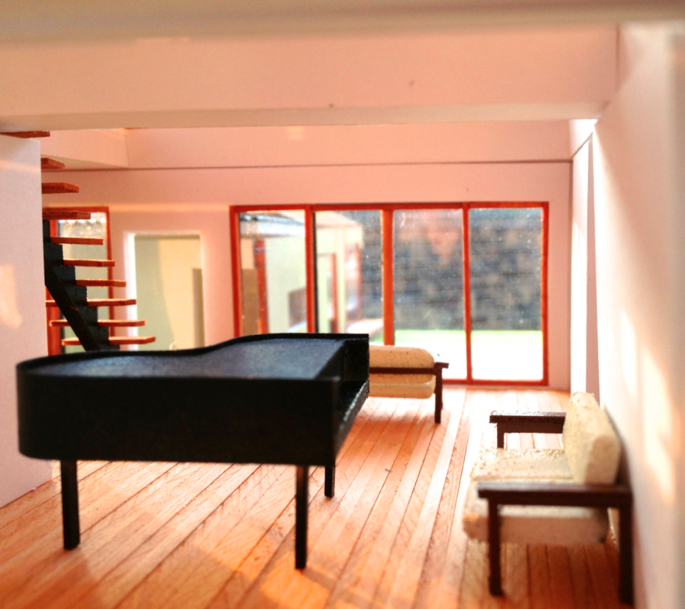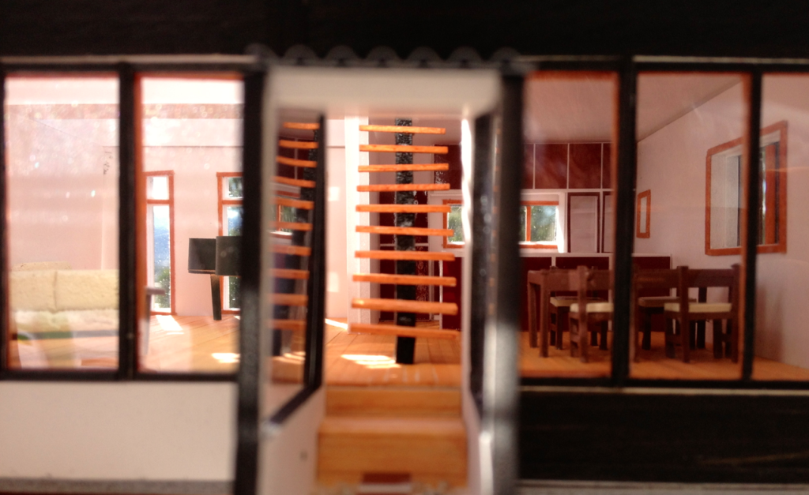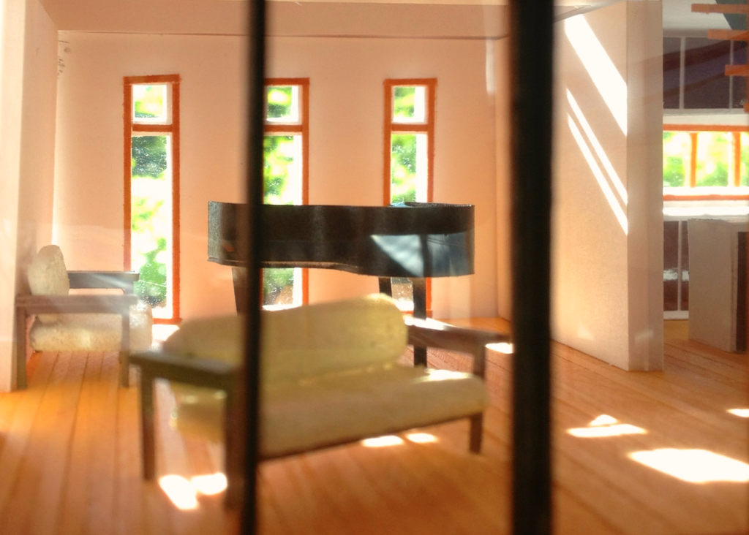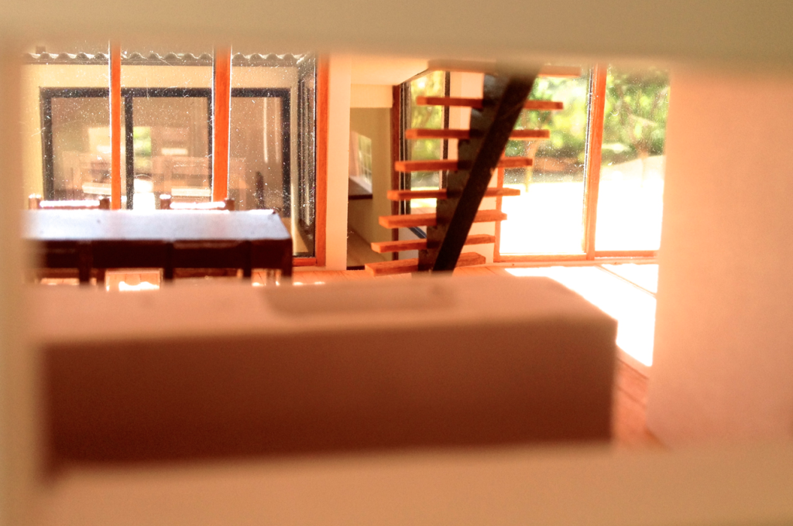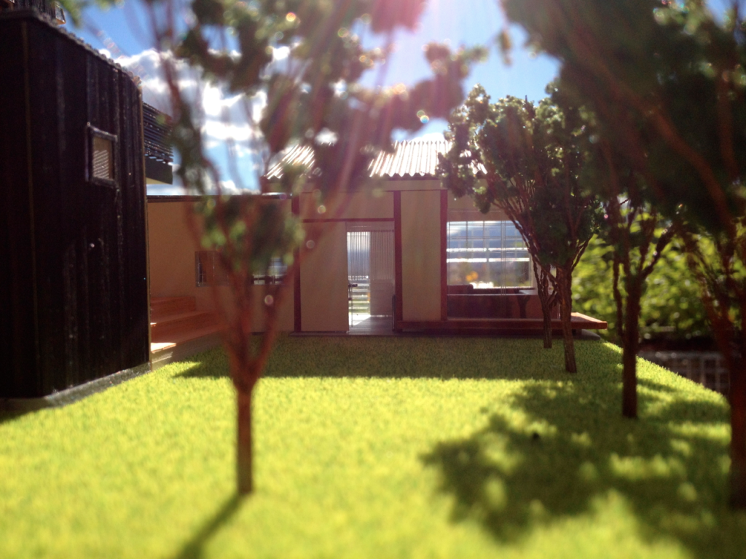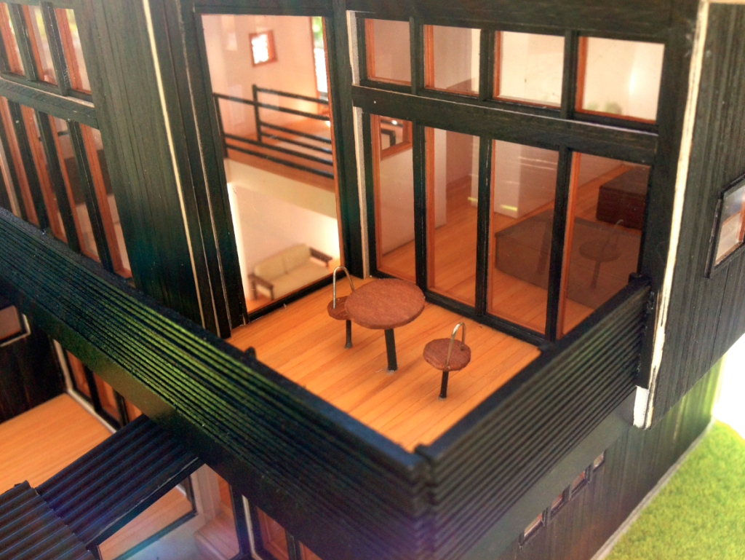住宅地に住んでみたいと考える18人のクライアント。その中の一人から住宅の設計を依頼される。クライアントのプロフィールからライフスタイルを想定し、”その人ならではの暮らし”を提案する。ピアノや作陶などをより楽しんで頂く為、ご近所さんや外部の人と積極的に関わる事を重視し、生活面では多趣味な家族がどこで過ごしていても、適度に互いの存在を確認し合える様なライフスタイルを提案する。庭に面した解放的な吹き抜けのあるリビングを生活導線の中心とし、それを囲う様に他の部屋を配置する事で、家族がどの部屋に居ても繋がりを感じる事が出来る。クライアントの陶芸関係は専用の別館を設け、普段の生活と趣味の時間、共に充実したライフスタイルを過ごせるプランとなっている。
18 clients who want to live in the residential area. The design of the house is asked for by one of the inside. I assume a lifestyle from the profile of the client and suggest living “only by the” person. Even if I make much of that I am concerned with a neighborhood and an outside person positively to have you enjoy a piano or making earthenware more, and the family who is diversified tastes in an aspect of living spends it where, I suggest the lifestyle that I confirm moderately each other’s existence and seem to toss. I assume the living with the liberation-like colonnade facing the garden the center of the life conducting wire and can feel a connection even if a family is in which room by locating other rooms to surround it. The ceramic art relations of the client establish the exclusive annex, and it is with a plan to be able to spend a substantial lifestyle together in the time for everyday life and hobby.
『First House』 データ
計画地:京都市左京区岩倉
用途地域:第一種低層住居専用地域
建ぺい率:40% 容積率:60%
高度地区:10m 敷地面積:300㎡
建築面積:119.75㎡ 床面積:172.35㎡
制作期間:2013/4/10〜2013/5/31
