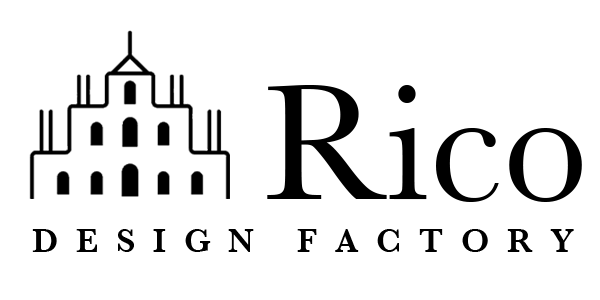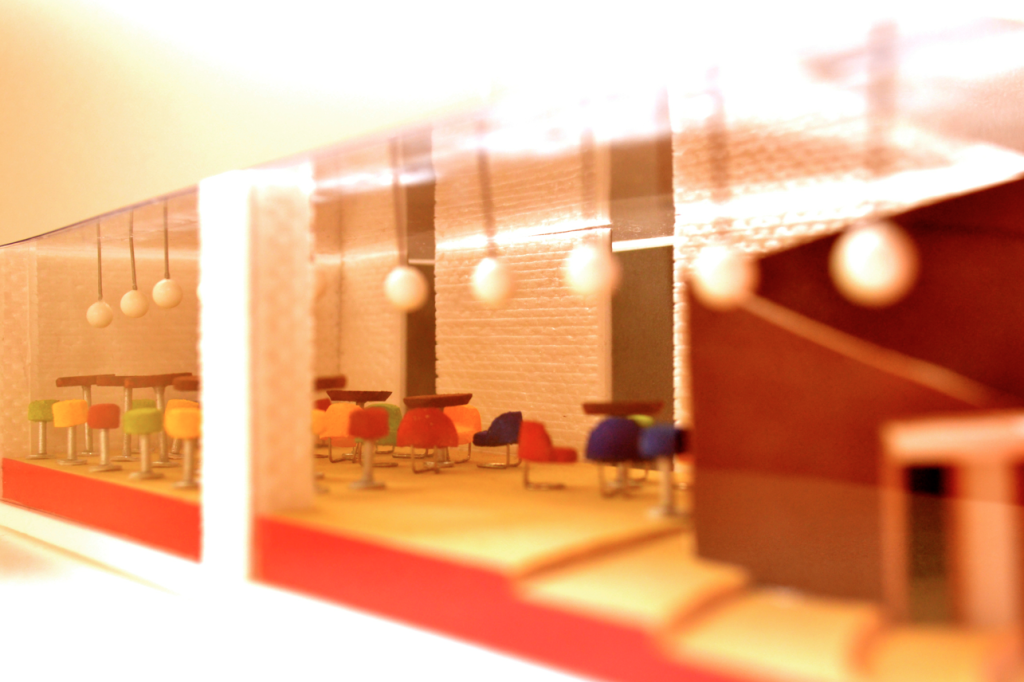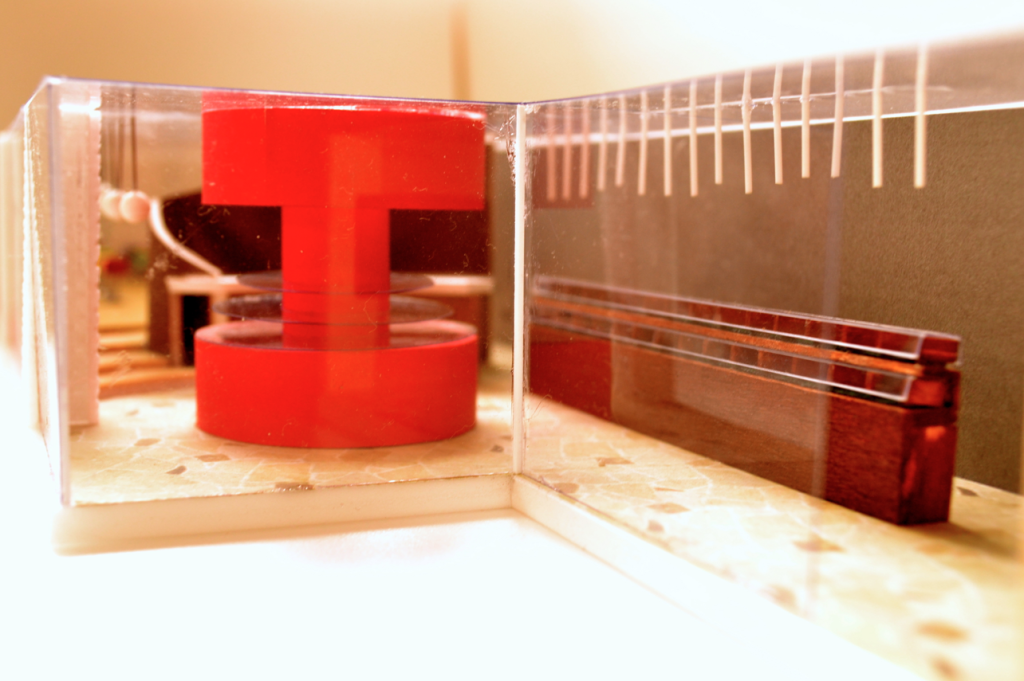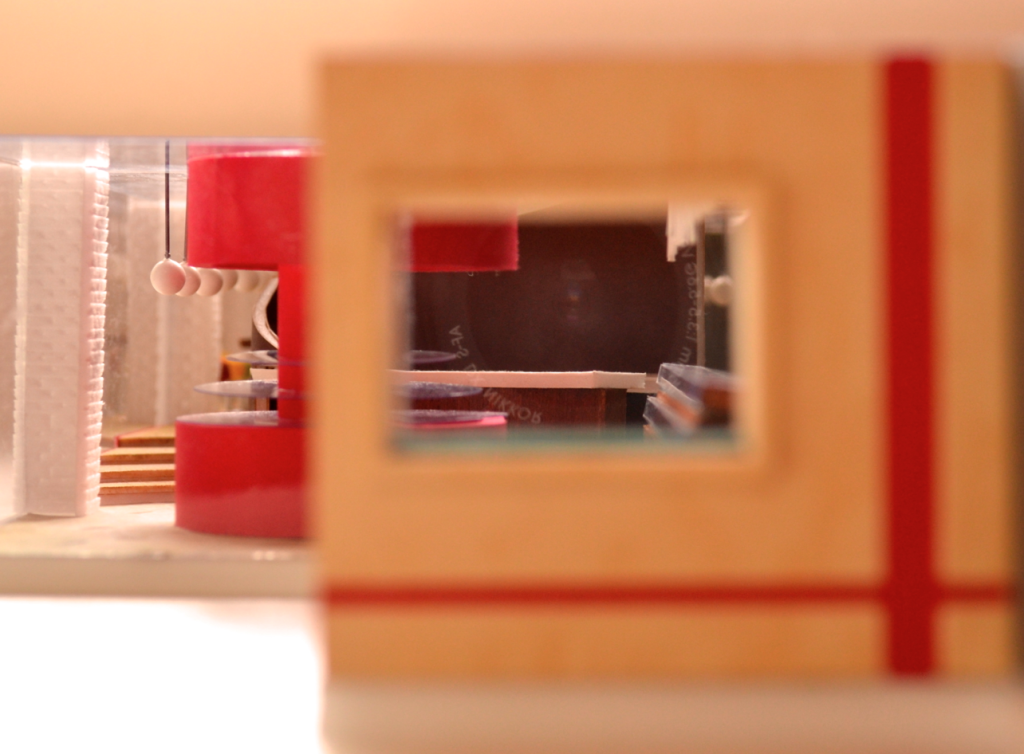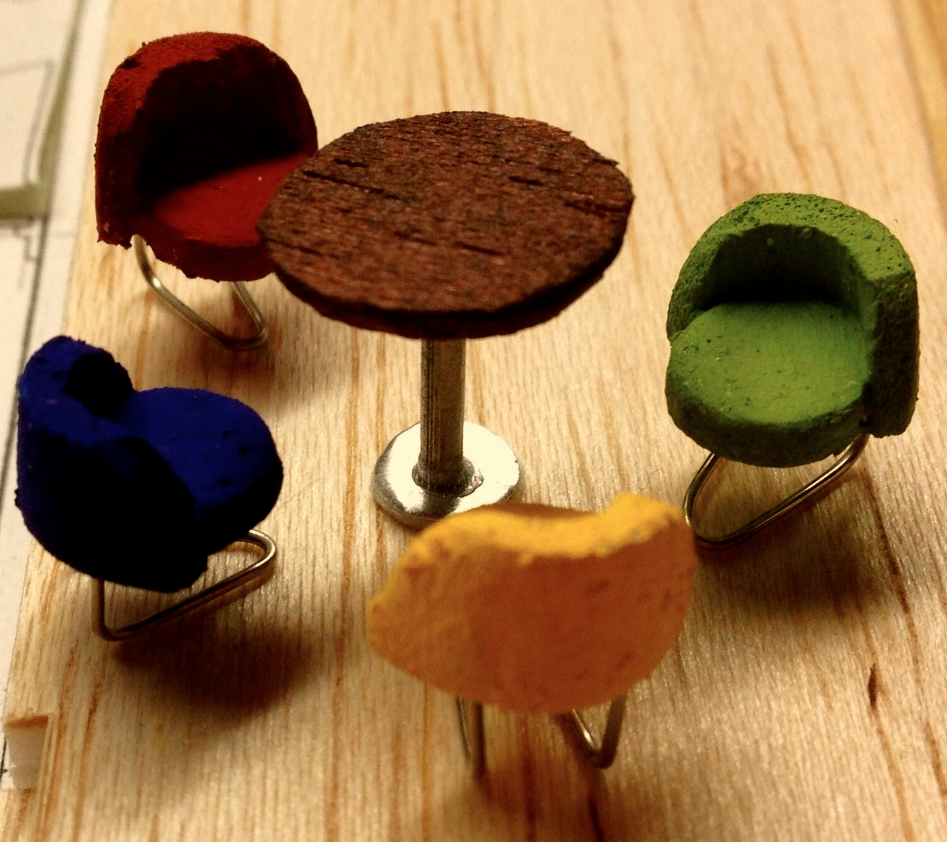京都中心部のビルの地上階にカフェの設計を依頼される。しかし京都にはすでに個性的なカフェは数多く存在する。お茶やデザートを嗜む行為に一層深みと広がりを”プラス”する発想が必要である。Raggre cafeは一口サイズのスイーツを一種の宝石の様に考え、本物の宝石を扱う様にスイーツを楽しむ事が出来る。 円と直線で構成されたディスプレイで巡回導線を作り出し、テイクイン、テイクアウトの動きを明確にするプランである。高級なものをリーズナブルで提供し、気軽にちょっと贅沢なひと時を楽しんで貰える様な空間を提案した。
The design of the cafe is asked the floor of the building of the Kyoto center above the ground for. However, a lot of individual cafes already exist in Kyoto. A way of thinking that “plus” performs of depth and an expanse is still more necessary for an act to enjoy tea and dessert. Raggre cafe one share thinks about sweets of the size like a kind of jewel and can enjoy sweets to treat a genuine jewel. I create patrol conducting wire with a display comprised of Japanese yen and a straight line and enter the take and am a plan to make movement of the takeout clear. It was reasonable and donated a high-quality thing and suggested the space that seemed to have you enjoy a slightly luxurious time willingly.
『raggre』データ
計画地:富小路三条交差点付近のビル内
面積:129,8㎡
制作期間:2012/9/27〜2012/11/9
主な仕上げ材料
ファサード:大理石 床:チェリー無垢材 壁/柱:RC 表材:大理石板10mm 机:ウォルナット 脚:スチールパイプ直径50mm ディスプレイ1:面材/ウォルナット天然木目化粧板 芯材/ランバーコア合板 ディスプレイ2 本体/鉄板曲げ加工 スチール焼付塗装 円形ガラス板10mm 照明:panasonic LED間接照明 ペンダントランプArtemide
