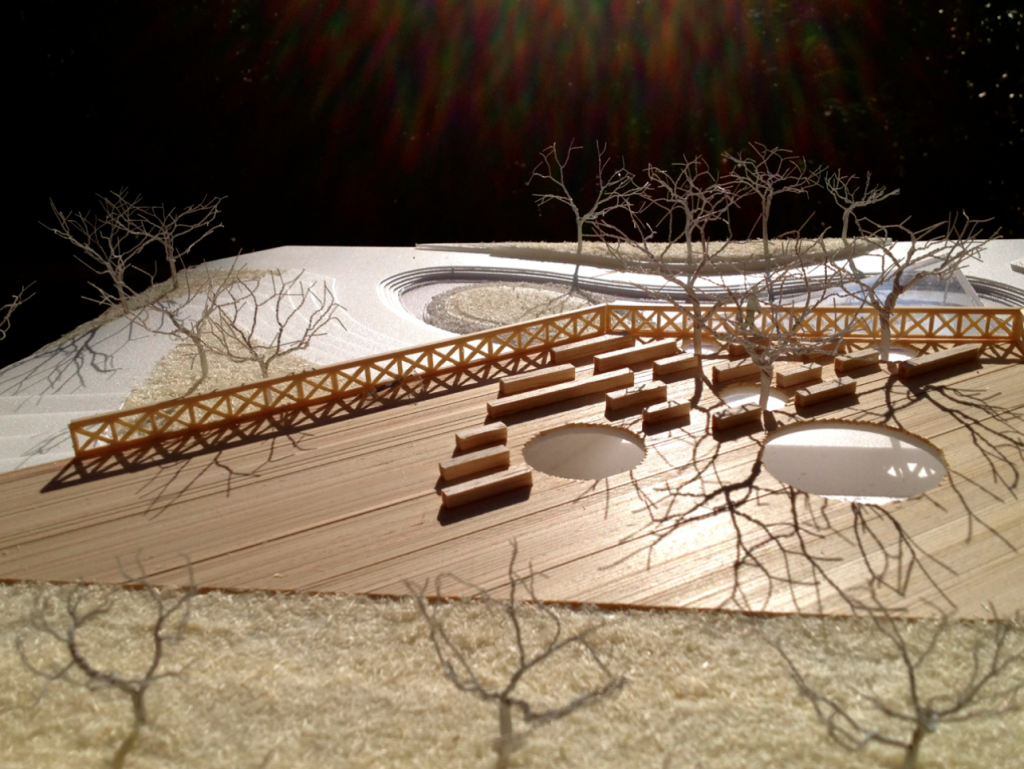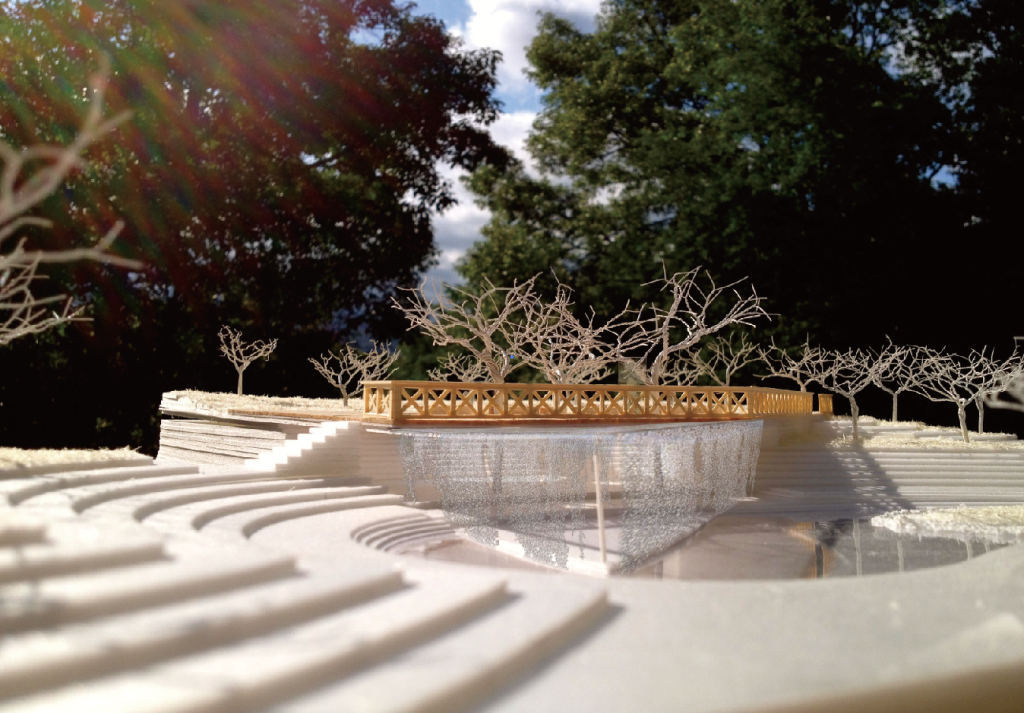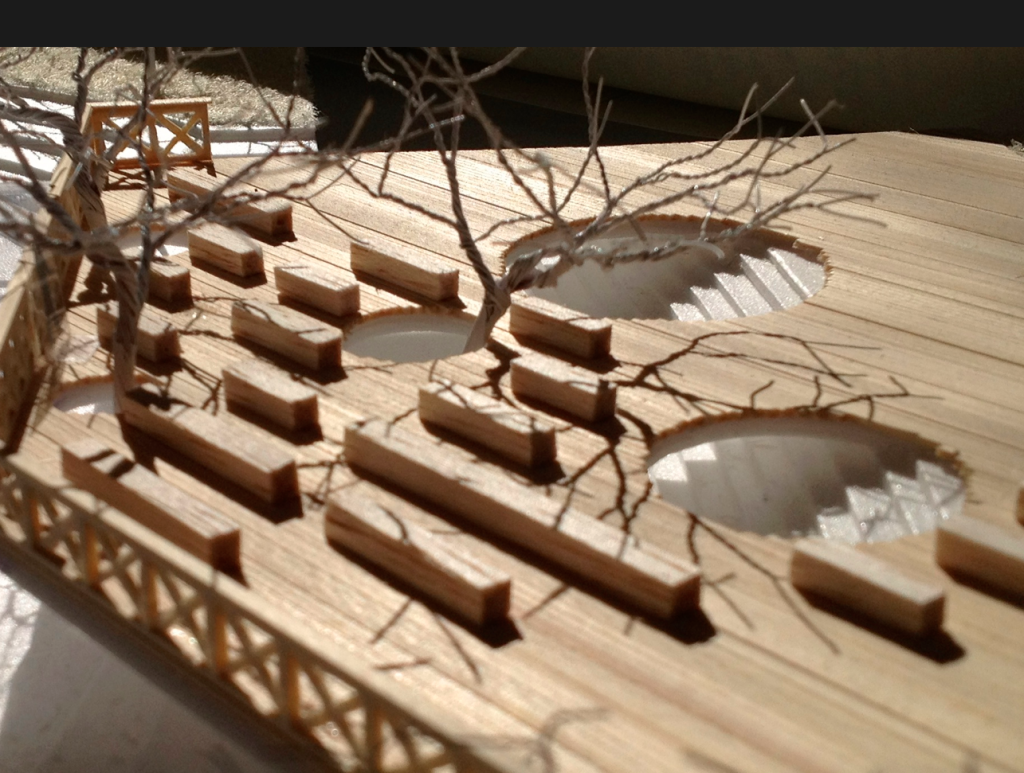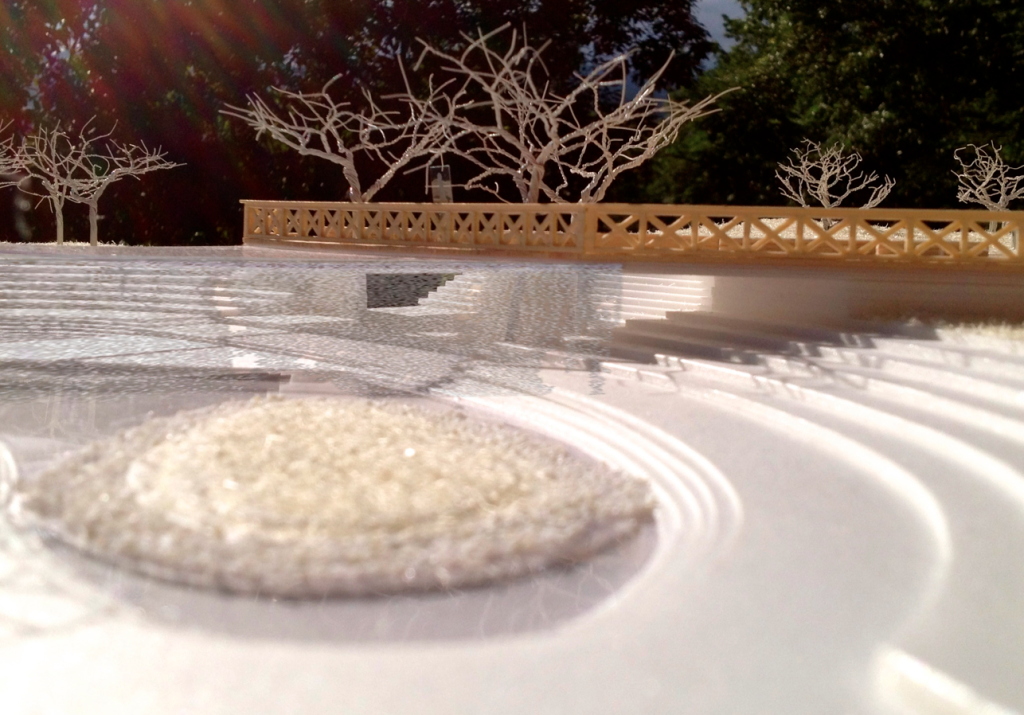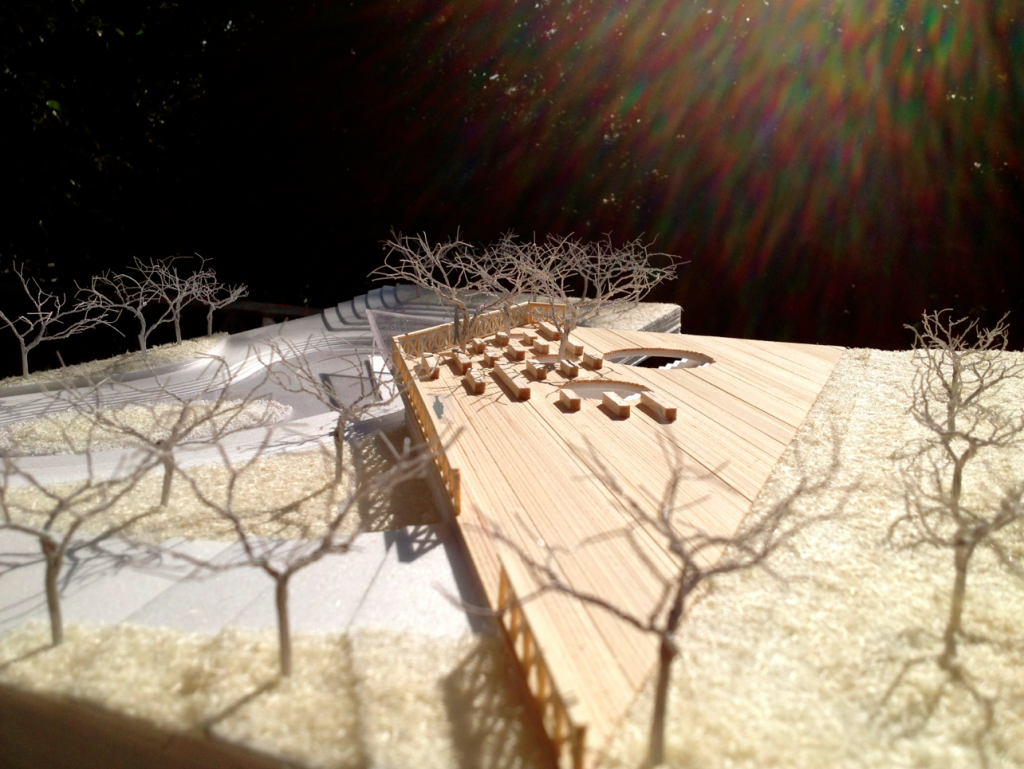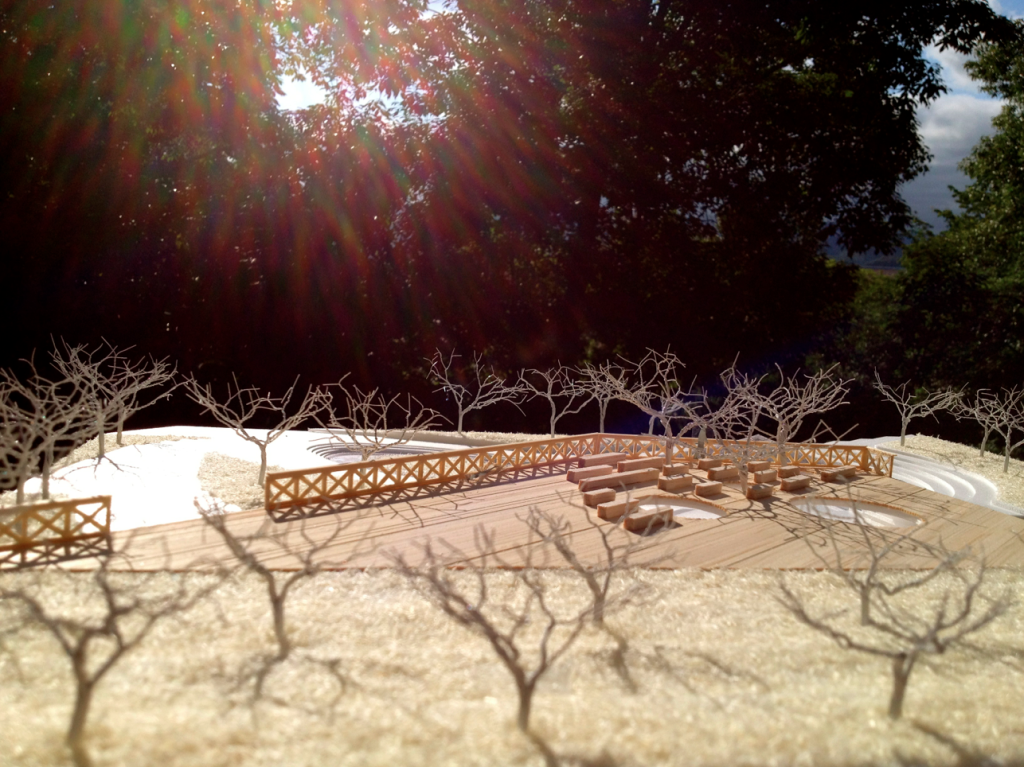京都造形芸術大学の駐輪スペースを無いものとし、新たに機能を持った広場の設計を行った。学内に足りていないものは何か?快適にするには何が必要か?本学のスタイル、周りの景観を考え、私たちに必要な広場の設計を行った。本学にはイベント等を行える広場はあるが、既に展示で使用されていて場所に困る事が多い。芸術大学にしては自由な広場が少ないのではと考え、この場所にイベントが行え、普段使いも充実する様な広場を新たに設けようと考えた。イベント時、普段使いに対応するには、落ち着く空間作りと、動きのある空間作りの両立が必要だと考えた。敷地の中心にウォーターカーテンが流れ落ちるウッドデッキを配置し、土地を大きく二分割、二層構造にする。デッキ先端部の高低差を利用し、敷地に小さな動きを与え、”静”と”動”の適度なバランスを取る事で、イベント、普段使い共に利用出来るプランとなっている。
There should not be it in the parking space of the Kyoto formative arts university and designed the open space with the function newly. I thought about a style of this school, the scene of the circumference to do what the thing which was not enough within study was comfortably what was need and designed the open space that was necessary for us. There is the open space that can perform events in this school, but I have been already used by display and am often troubled with the place. I thought that there were few free open spaces for a university of fine arts, and an event performed it in this place and thought so that the trainer established the open space that seemed to be enriched newly in usual times. The coexistence of the making of space and the making of to calm down space with the movement thought to usually correspond to a messenger at the time of an event that necessary. A curtain of water locates running Wood deck in the center of the site and greatly divides land in two and will have two levels of structure. Using pitch differences and deck leader, I give the site small movement, and it is with the moderate plan that I use it in an event, usual times by balancing and can use together of “static” and “move”.
『K・U・A・D Another Space』データ
計画地:京都造形芸術大学 駐輪場
面積:2177㎡
制作期間:2012/4/6~2012/6/8
採用樹種:桜、エゴの木、ハナミズキ、 ケヤキ

